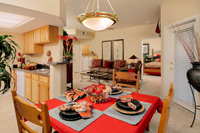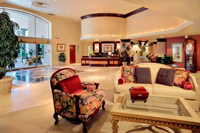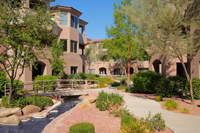Floorplans & Amenitites
Scottsdale Retirement Community at Sierra Pointe offers Independent Living and Assisted Living
Independent Living
Assisted Living
Independent Living
Apartment Features
 Featuring breathtaking views of the nearby McDowell Mountains, Sierra Pointe offers 185 bright and spacious Independent Living apartments with your choice of 7 one and two-bedroom floorplans ranging from 568 to 1455 square feet.
Featuring breathtaking views of the nearby McDowell Mountains, Sierra Pointe offers 185 bright and spacious Independent Living apartments with your choice of 7 one and two-bedroom floorplans ranging from 568 to 1455 square feet.
All-electric apartments have a patio or balcony with mountain or scenic courtyard views and include a refrigerator, range, oven, dishwasher, microwave oven and washer and dryer. Cable television, phone jacks and data ports are installed in principle rooms. Apartments offer additional storage, individual climate control, step-in showers, and wheelchair access.
Monthly rental rates include weekly housekeeping, utilities, cable television, daily scheduled transportation within a 10-mile radius to shopping and appointments. Pets under 30 pounds are permitted.
Community Features
 >Apartments cluster around three landscaped courtyards, one showcasing a full-size heated swimming pool and spa. Residents enjoy the Computer, Library, Salon and Barber Shop, Arts and Crafts Room, Pool, Movie Theatre, Game Room, Kreative Corner, Fitness Center, and Camelback Bistro & Lounge. Our full-time Activities Director schedules daily events and programs designed to keep residents active, young at heart and connected to others.
>Apartments cluster around three landscaped courtyards, one showcasing a full-size heated swimming pool and spa. Residents enjoy the Computer, Library, Salon and Barber Shop, Arts and Crafts Room, Pool, Movie Theatre, Game Room, Kreative Corner, Fitness Center, and Camelback Bistro & Lounge. Our full-time Activities Director schedules daily events and programs designed to keep residents active, young at heart and connected to others.
 The Pinnacle, Sierra Pointe's upscale dining room, provides gourmet meals and white-linen dining. Also on-site, The Camelback Bistro & Lounge is designed for enjoying coffee in the morning, a quiet moment before dinner or the place to be on Saturday night for live entertainment. One meal per person per day is included with each apartment rental, with an open option to sign for additional meals. In addition to our on-site services and activities, residents have the opportunity to create a home that fully expresses their taste and personality with opportunities for upgrades.
The Pinnacle, Sierra Pointe's upscale dining room, provides gourmet meals and white-linen dining. Also on-site, The Camelback Bistro & Lounge is designed for enjoying coffee in the morning, a quiet moment before dinner or the place to be on Saturday night for live entertainment. One meal per person per day is included with each apartment rental, with an open option to sign for additional meals. In addition to our on-site services and activities, residents have the opportunity to create a home that fully expresses their taste and personality with opportunities for upgrades.
Covered parking is available and multiple entrances and elevators making getting to and from apartments to parking very convenient.
Apartment Floorplans
(Click on any model name to see floorplans)
| Independent Living Apartment Design | Square Footage |
|---|---|
| San Mateo | 568 - 605 |
| Santa Rosa | 723 - 820 |
| Paloma | 894 |
| Estrella | 879 |
| Catalina | 1,011 - 1,041 |
| McDowell | 1,150 |
| Sierra | 1,444 - 1,455 |
Scottsdale Retirement Community
ASID Design Excellence 2000-2001
1st place in Hospitality and Entertainment
Designer LuAnn Thoma Holec, ASID
14500 N. Frank Lloyd Wright Blvd. ![]() Scottsdale, Arizona 85260
Scottsdale, Arizona 85260 ![]() 480-767-9800
480-767-9800 ![]() Email
Email
